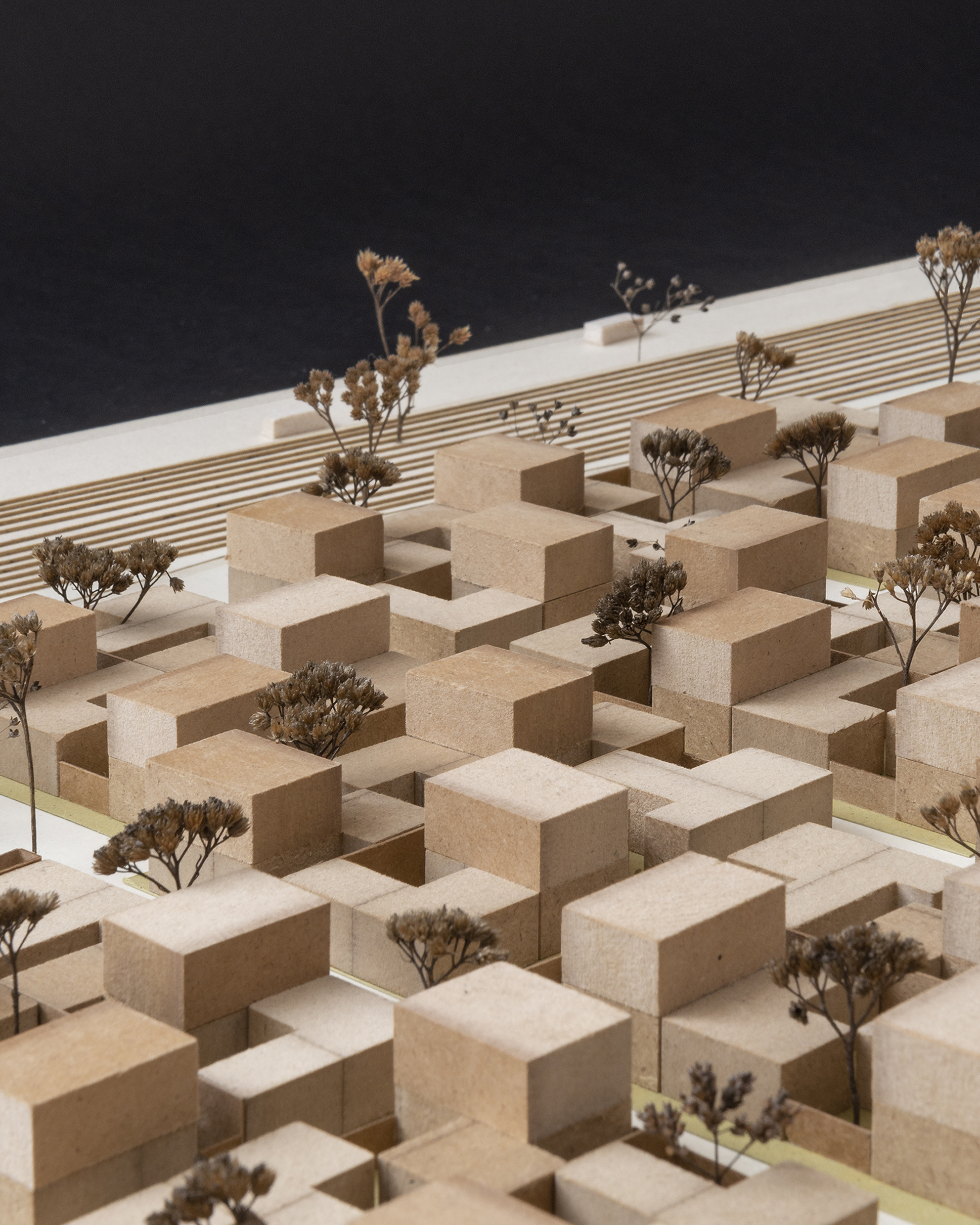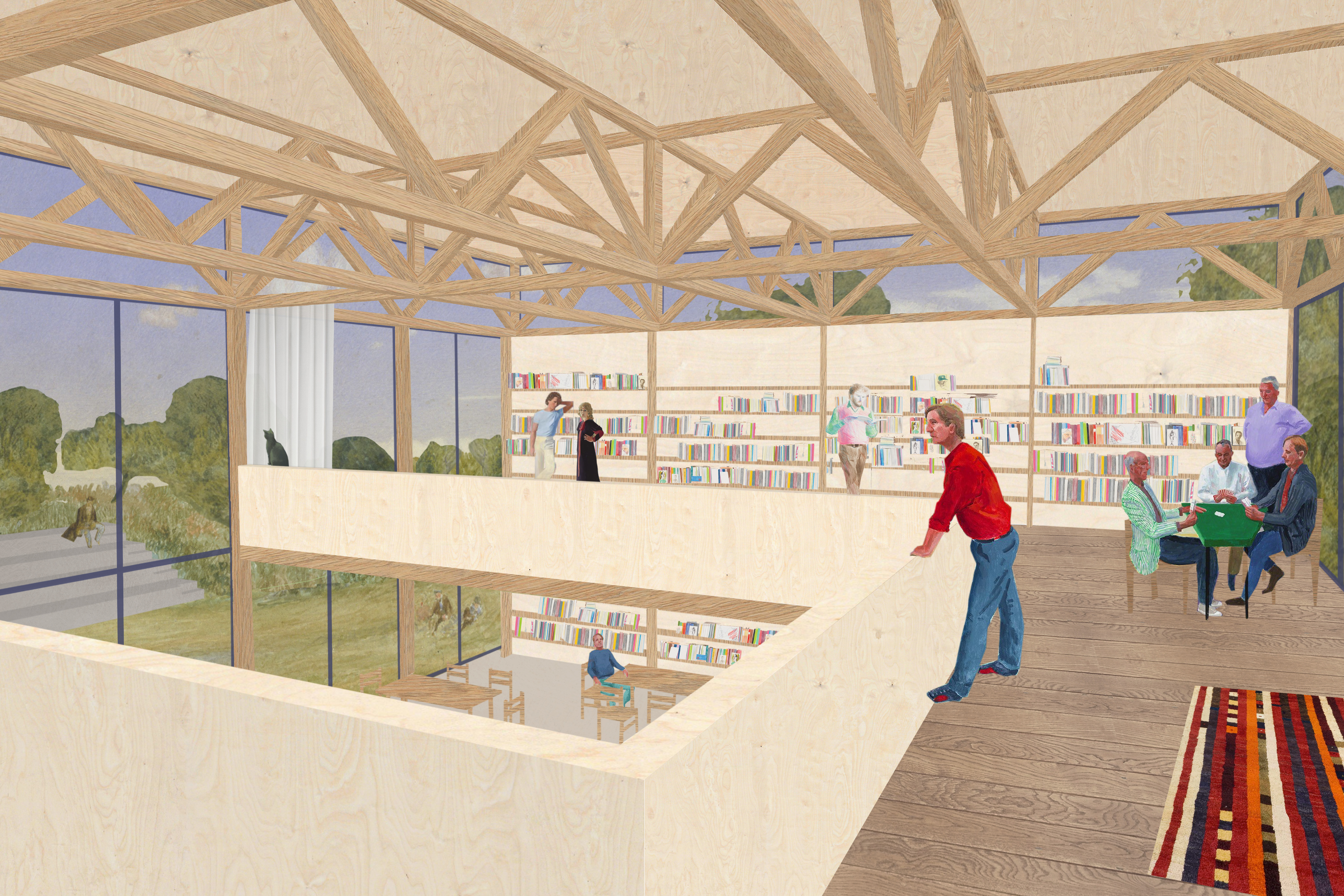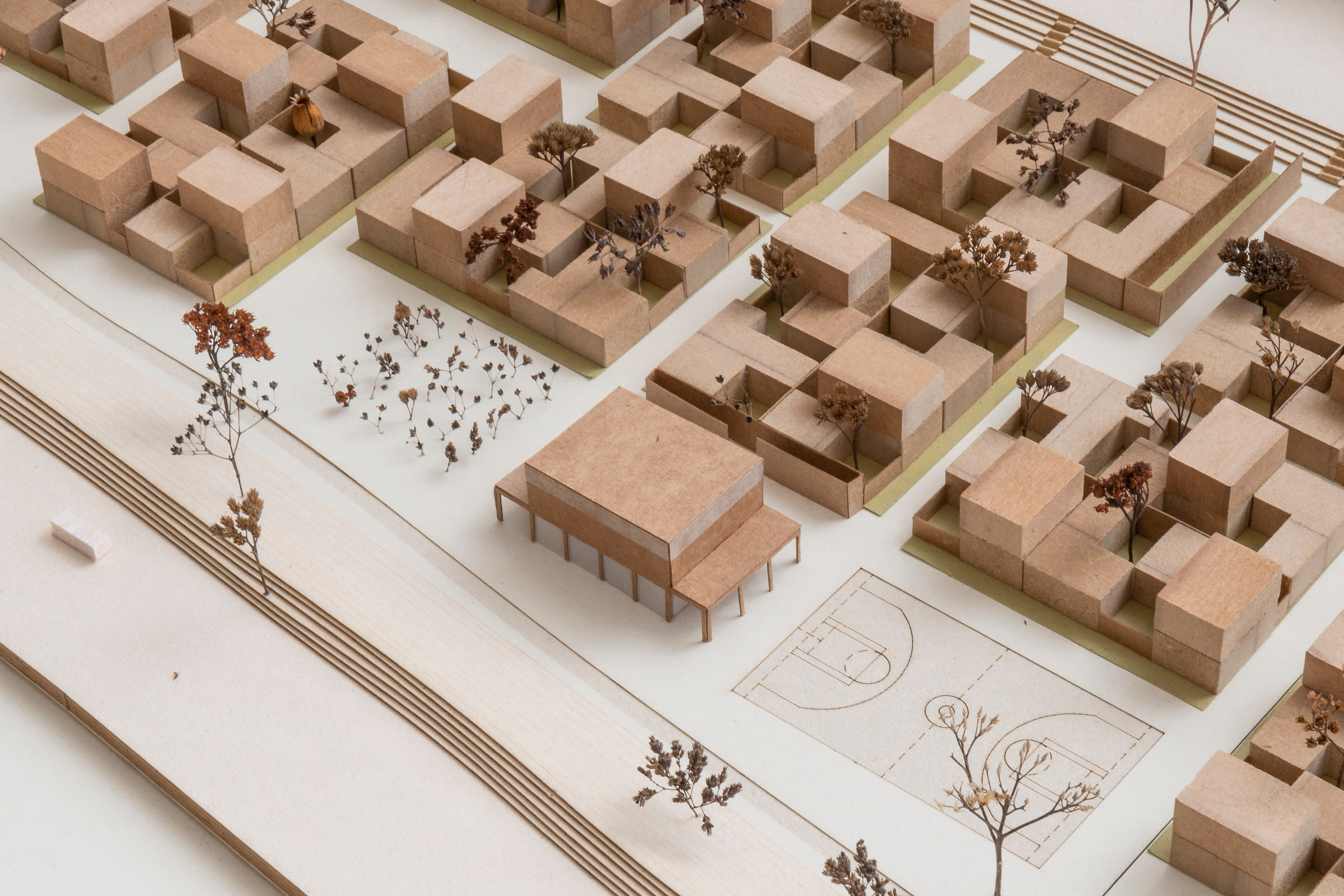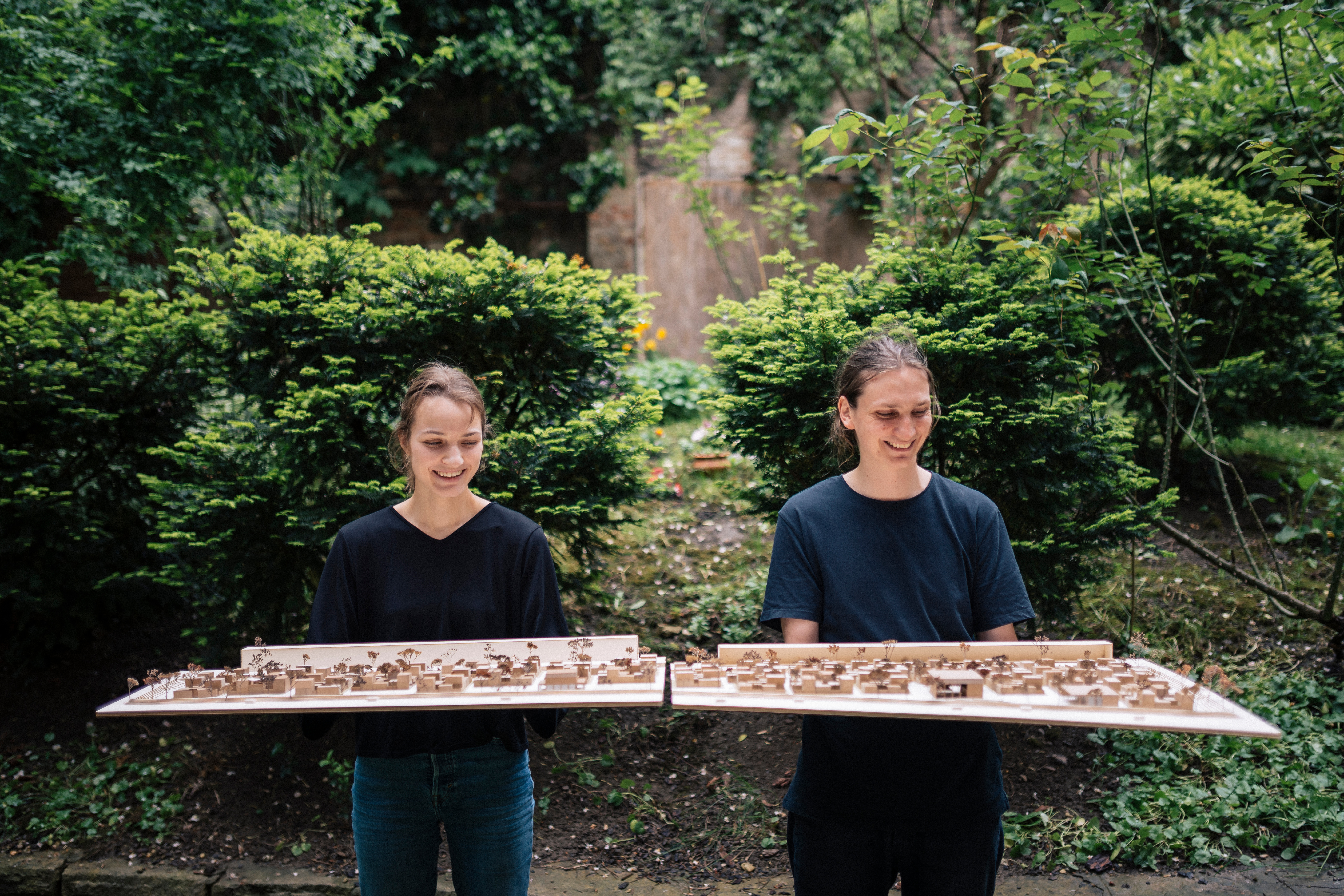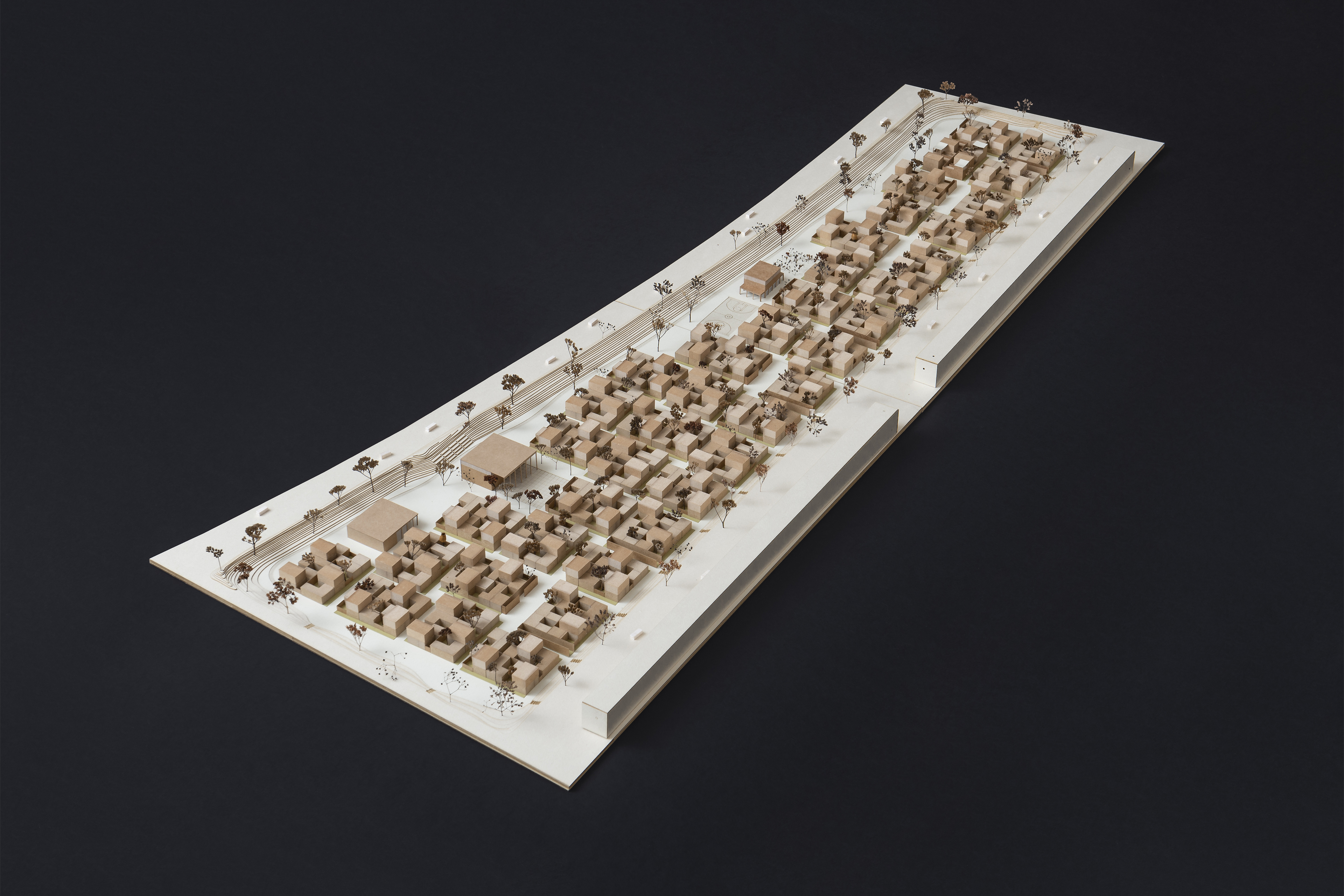
OTI District
category—social housing
team—Szilárd Suba-Faluvégi
location—Budapest (HU)
consultants—Balázs Marián, Zsófia Csomay
booklet layout—Bertalan Bessenyey
photos—Richard Tóth
year—2021
team—Szilárd Suba-Faluvégi
location—Budapest (HU)
consultants—Balázs Marián, Zsófia Csomay
booklet layout—Bertalan Bessenyey
photos—Richard Tóth
year—2021
Within this proposal we examined the key aspects of an ideal urban residential area and defined it in three words: community, identity and scale. The question of scale has determined the design process from the beginning. As Jan Gehl describes in his book “Cities for People” the quality space comes from human scale. Keeping that in mind we found great inspiration in the typology of atrium houses, that gave the basis of our 35 000 m² low-rise high-density housing estate.































We aimed to create a liveable one and two-storied estate especially focusing on the public and private proportions and the personal quality of space. Our program was integrated with many community functions processed on a multi-level scale from urban planning to landscape, interior design and construction details.
We have developed three types of housing blocks. Group of six flats, group of eight and a group including the ramp of the underground garage. These blocks are placed in a way that footpaths and a small square come to be in between. On the final placement the rigid system is dissolved to create larger squares and to fit in the site.
There are three apartment modules
for different family models
and needs. Every housing module got private gardens and a roof terrace. Every housing block is a mix of different apartments ensuring a diverse residential community.



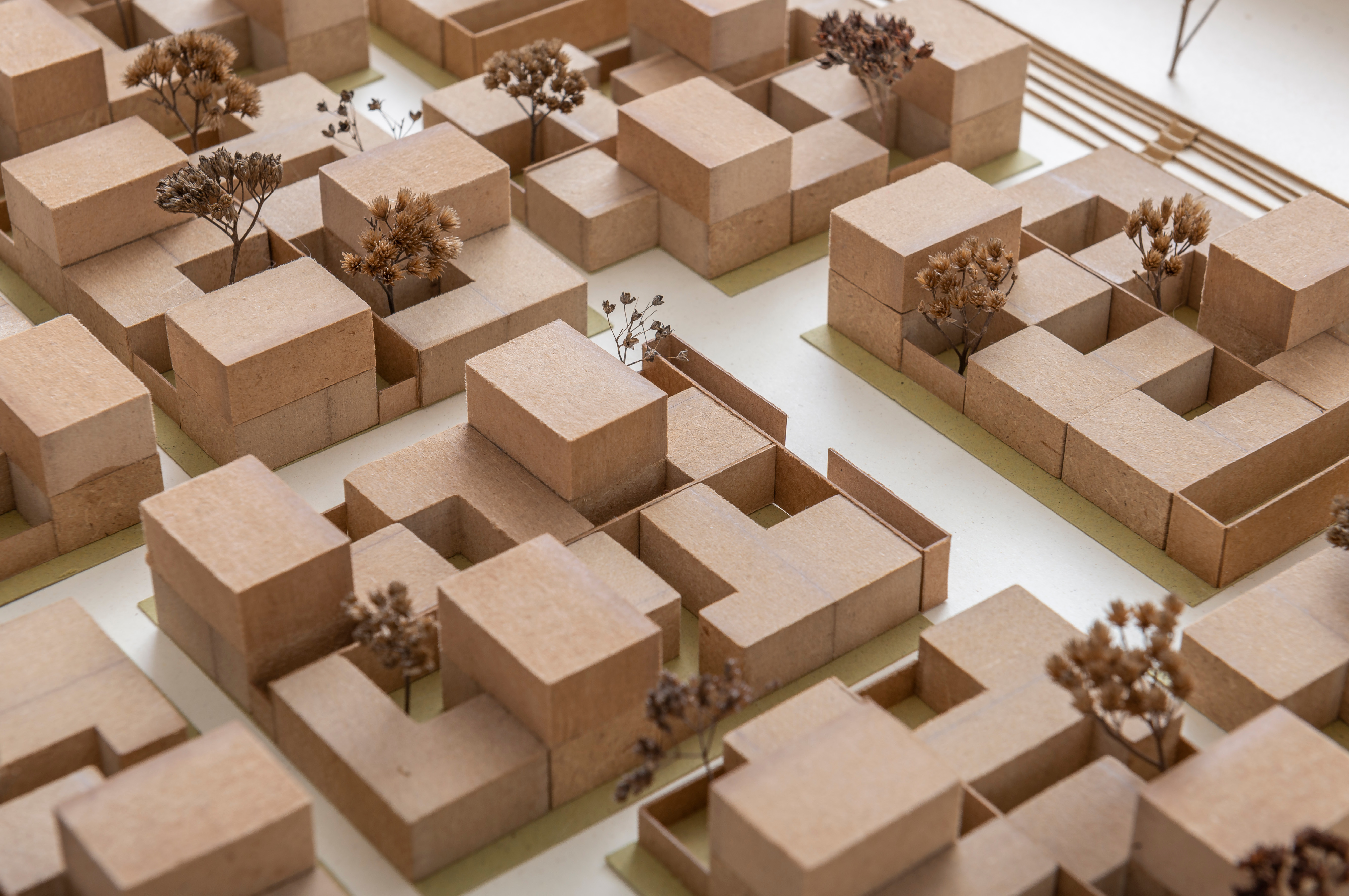



The site is situated in a heterogeneous and ambivalent environment. A pleasant residential area and a disturbing expressway are bordering it at once. An other circumstance is the slight 1,5 metre subsidence of the terrain which we considered as advantage and opportunity to separate from the noisy road.
The community functions were divided into two groups; smaller public functions were integrated into the housing blocks, while the more space-consuming ones where separated in three pavilions. Car traffic and parking were directed to three underground parking garages, transforming the internal street network into an open public space; a paved “playground”. At the same time, all apartments and common functions are accessible for target traffic such as ambulance, fire services, removal or goods loading.
