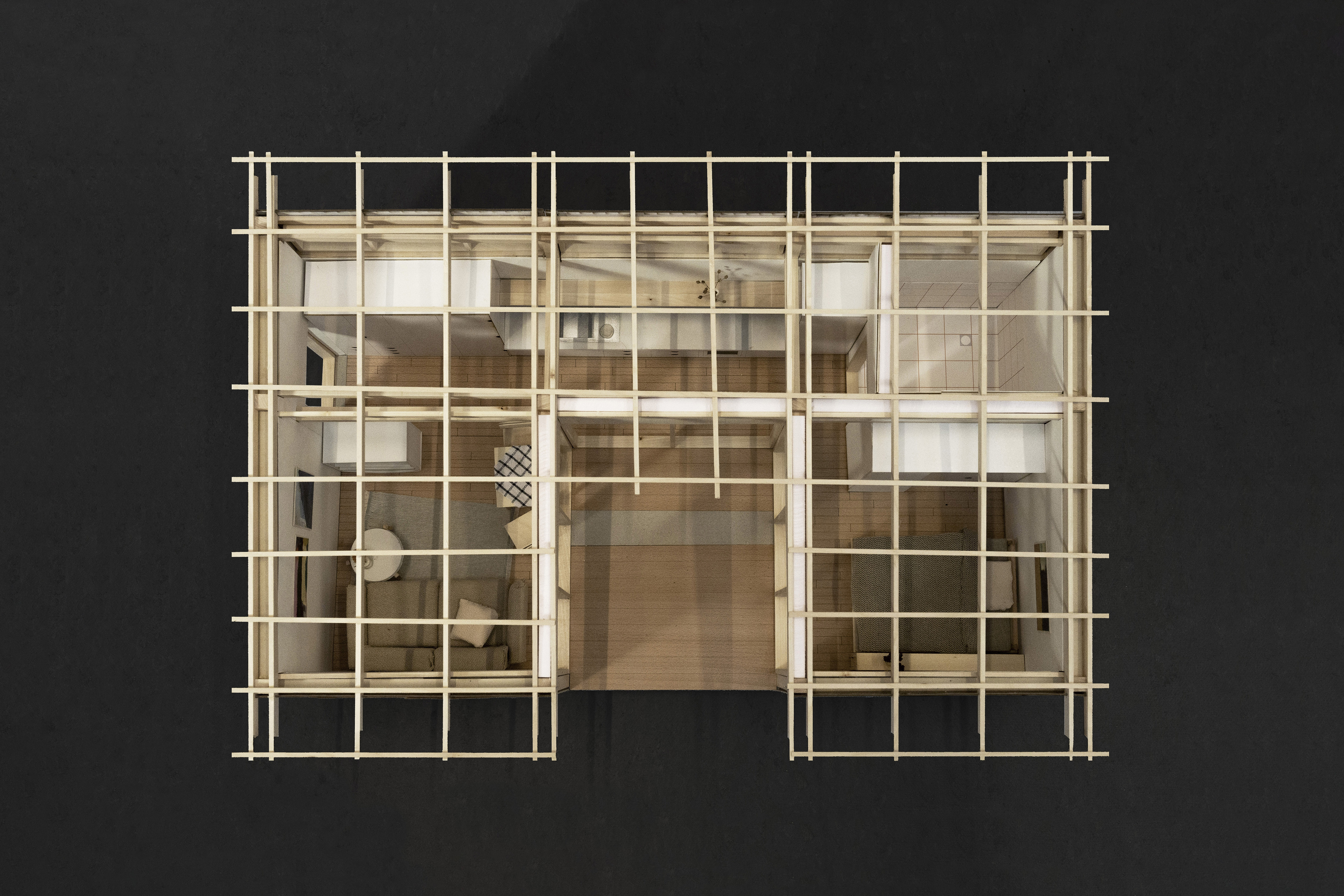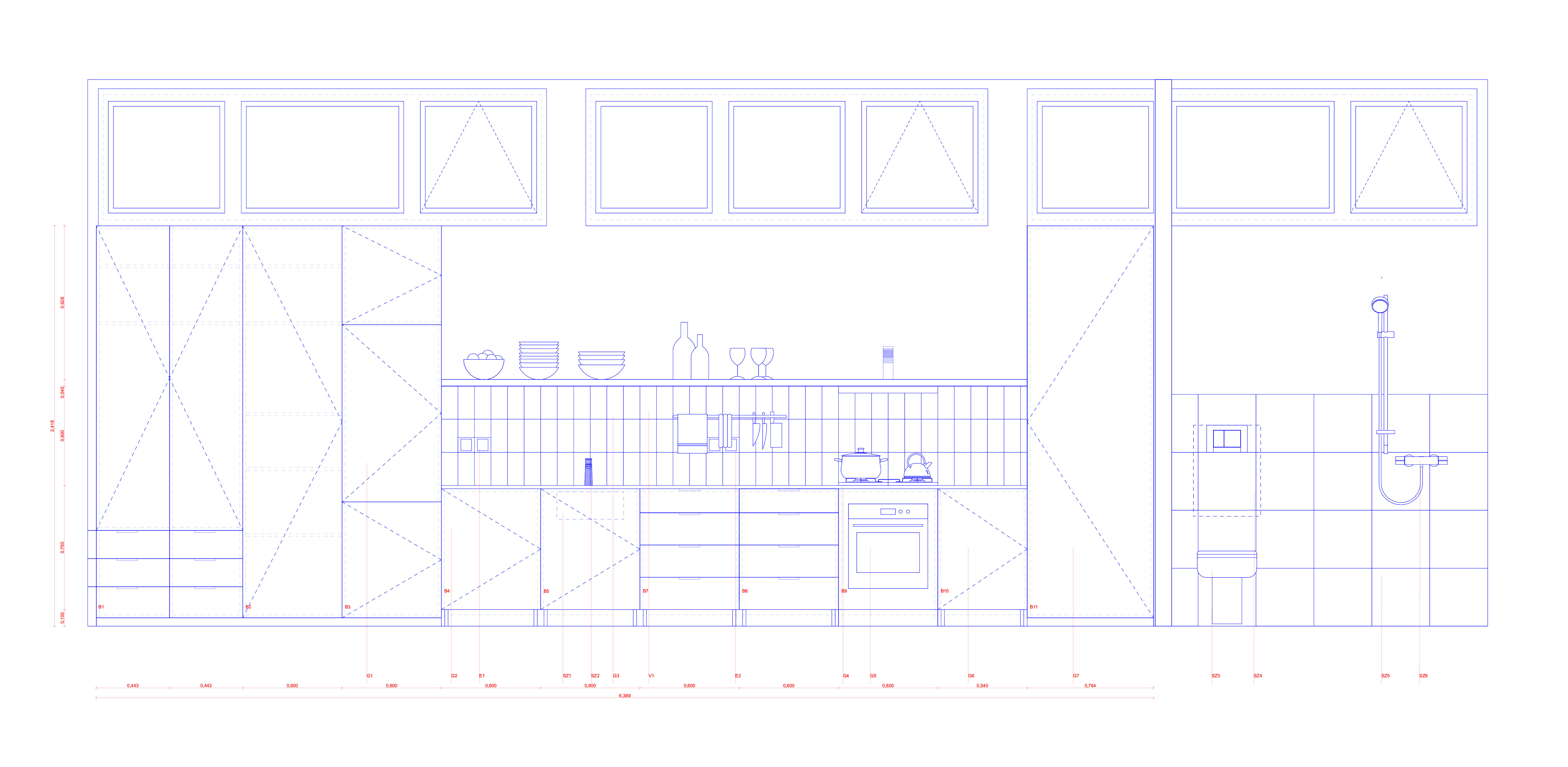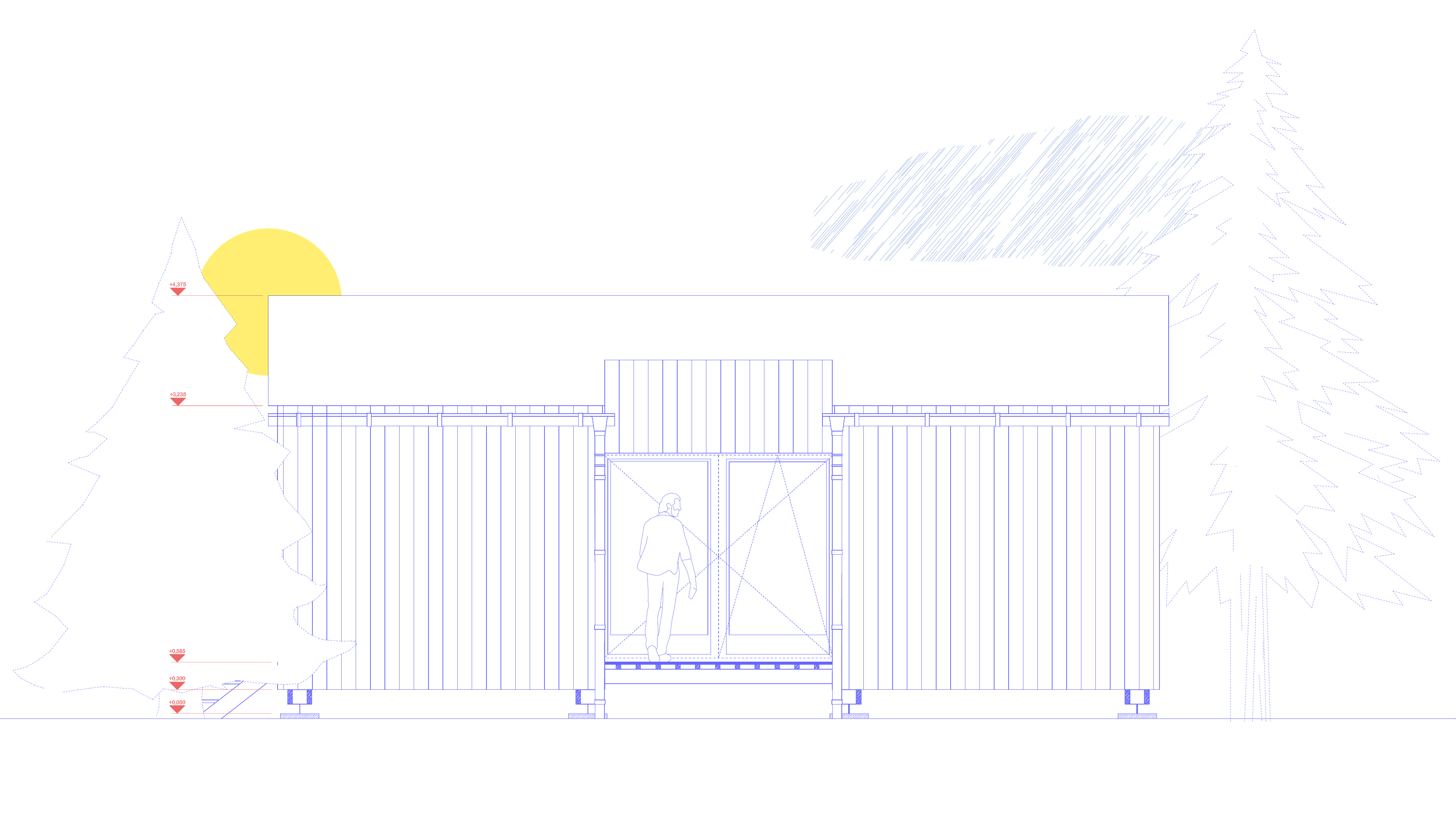





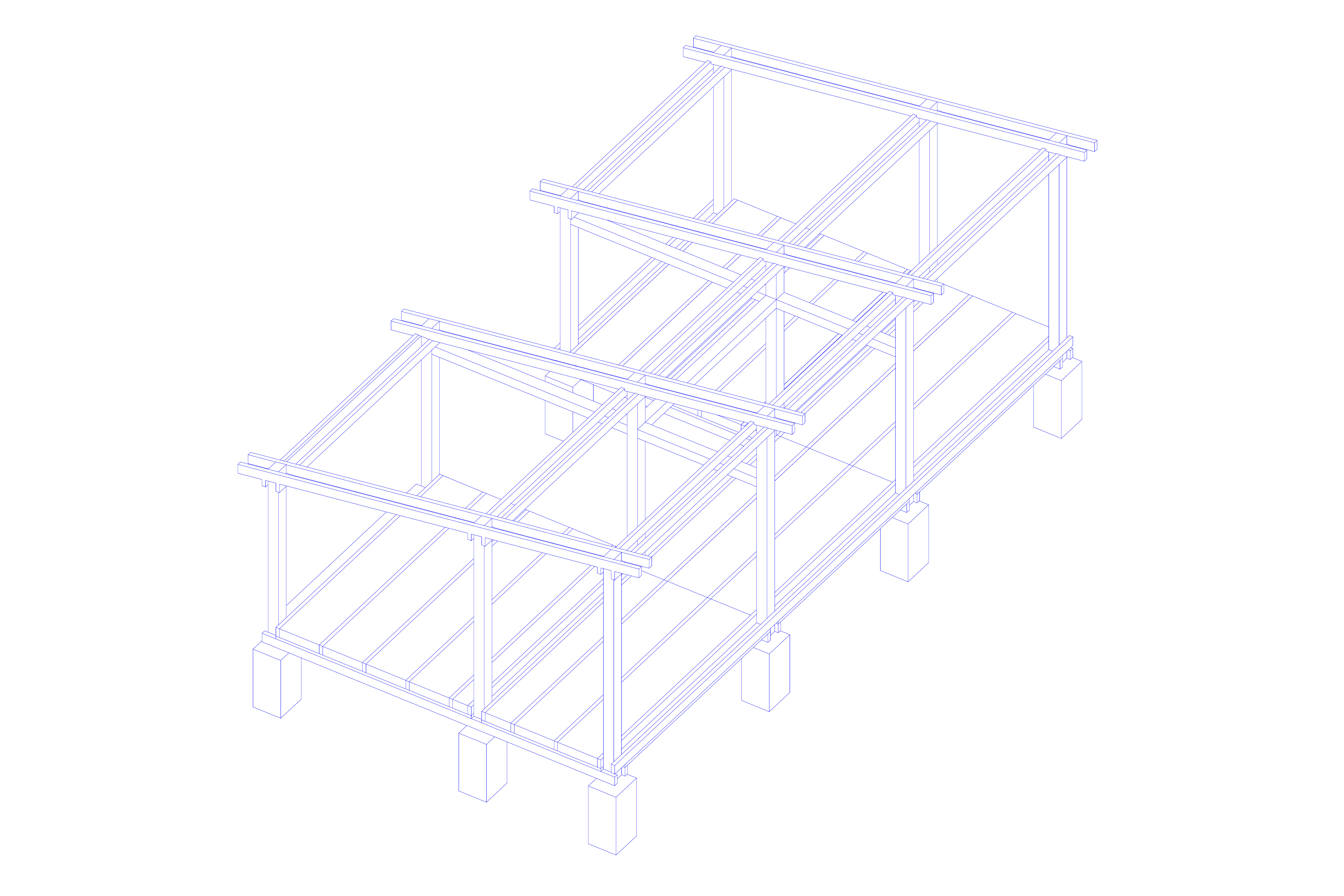







Habitat for Humanity
category—diploma project
team—Albert Manhertz, Eszter Kaderják, Sára Pintér, Szilárd Suba-Faluvégi
location—Budapest (HU)
consultants—Dániel Baló, Tamás Bene
photos—Benjamin Mészáros, Richard Tóth
year—2021/22
team—Albert Manhertz, Eszter Kaderják, Sára Pintér, Szilárd Suba-Faluvégi
location—Budapest (HU)
consultants—Dániel Baló, Tamás Bene
photos—Benjamin Mészáros, Richard Tóth
year—2021/22
This 30 m²
timber-frame house was designed for the Hungarian Habitat for Humanity organization. Our collaboration started in 2020 as a university project, where we had to create a modular dwelling concept for families struggling with housing difficulties. As part of our Master’s Graduation we further developed one chosen concept of an “atrium house” designed by Sára Pintér.
As Habitat is focusing on community-based construction methods, their request was to design a structure that is partly prefabricated, but also built on site. Therefore we started the process with formulating the logic of the structure and construction resulting a half-carpentry half-panel hybrid solution.
By the end we have built a 1:10 model of the house, soon a 1:1 prototype will be built.


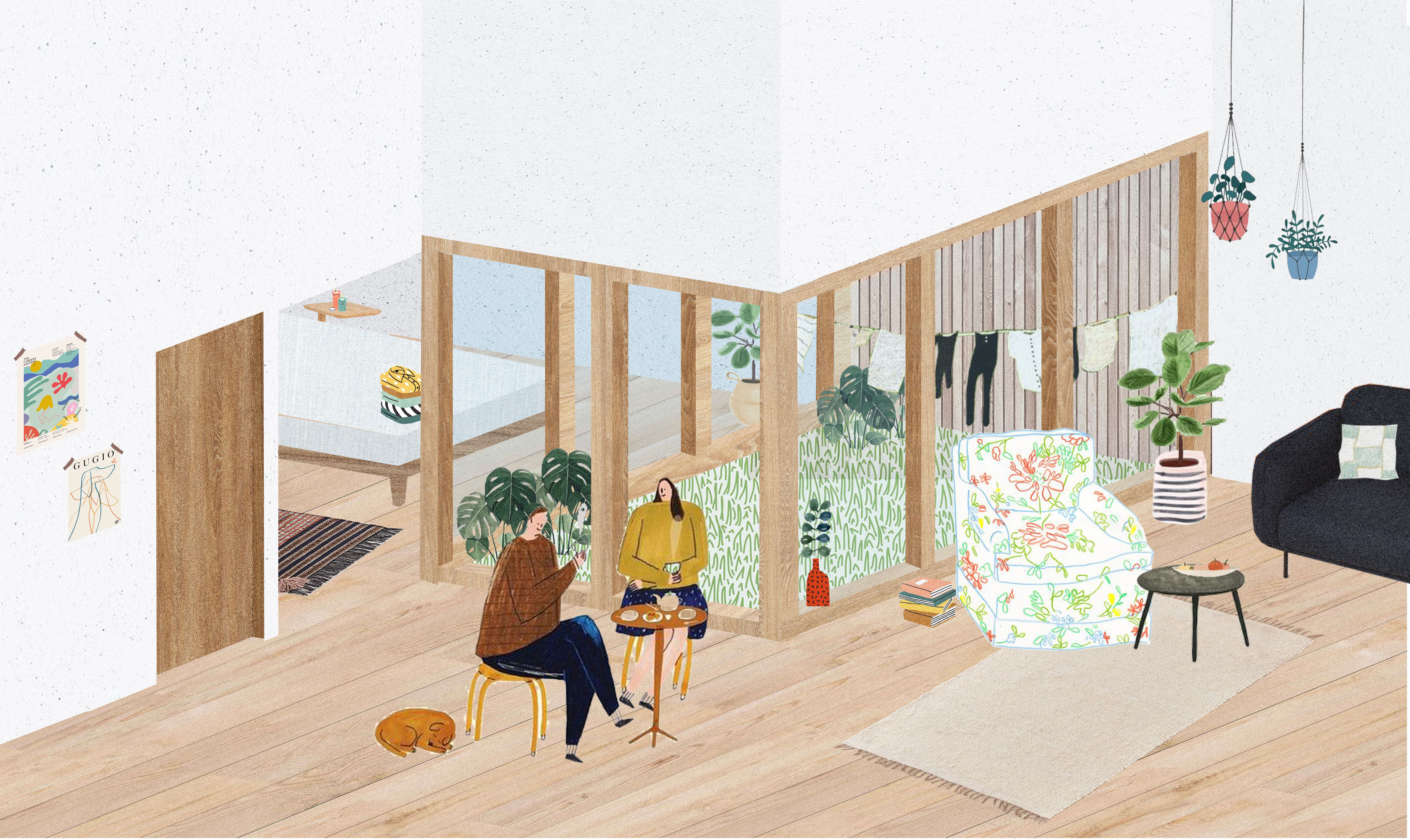
└ original concept drawings, 2020
└ concept image of Sára, 2020
└ concept image of Sára, 2020
The heart of the house is an atrium with a terrace accessible from all rooms increasing the space of the interiors. Besides the atrium an overhead window runs along the longer facade providing more light and ventilation. We arranged all the wet functions on one wall placed in one long piece of furniture that serves different functions; an entrance gardrobe, a kitchen, laundry and other storage features. Our aim was to make the interiors as simple and accessible as possible, using everyday building materials instead of design elements.
