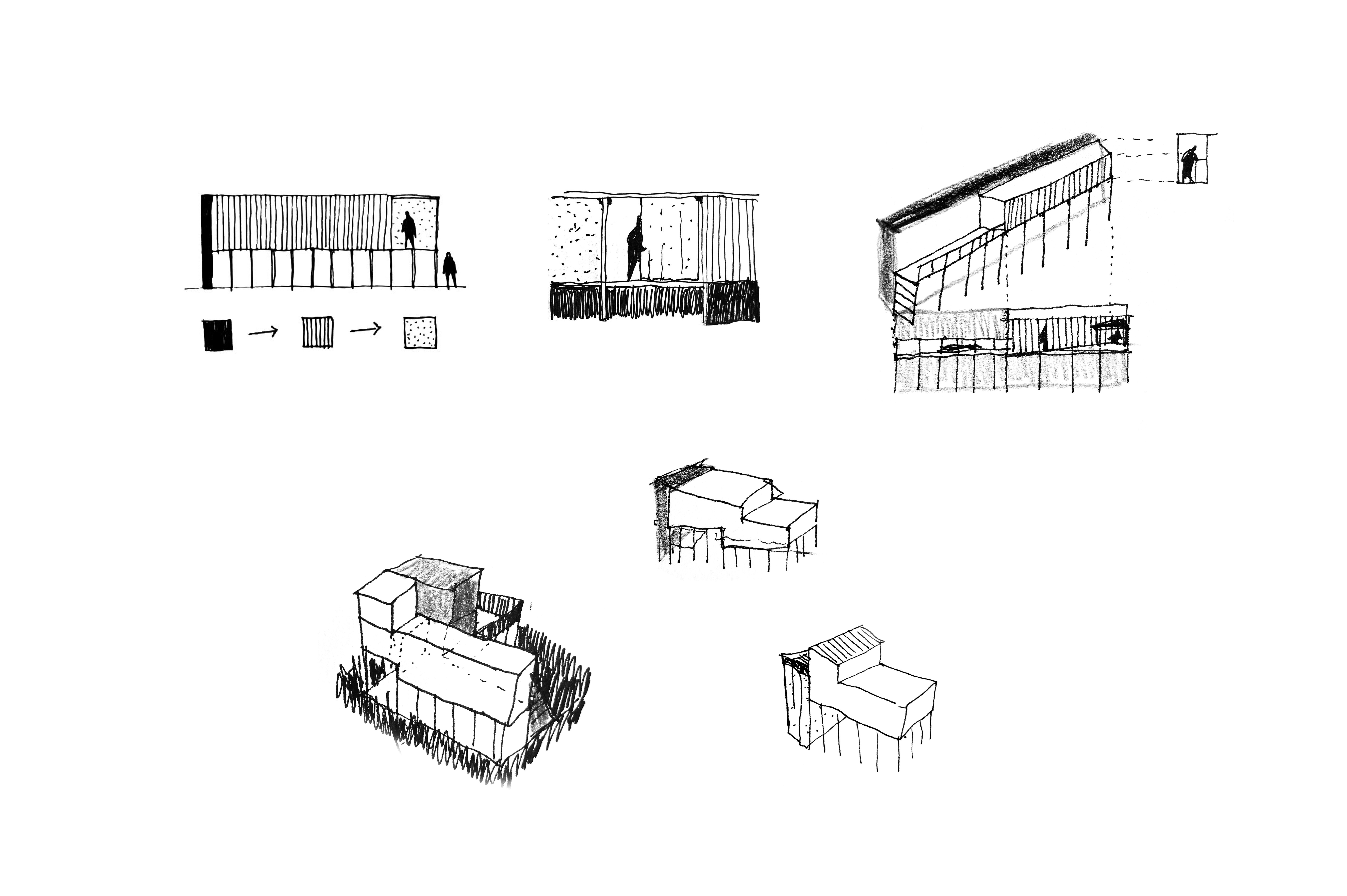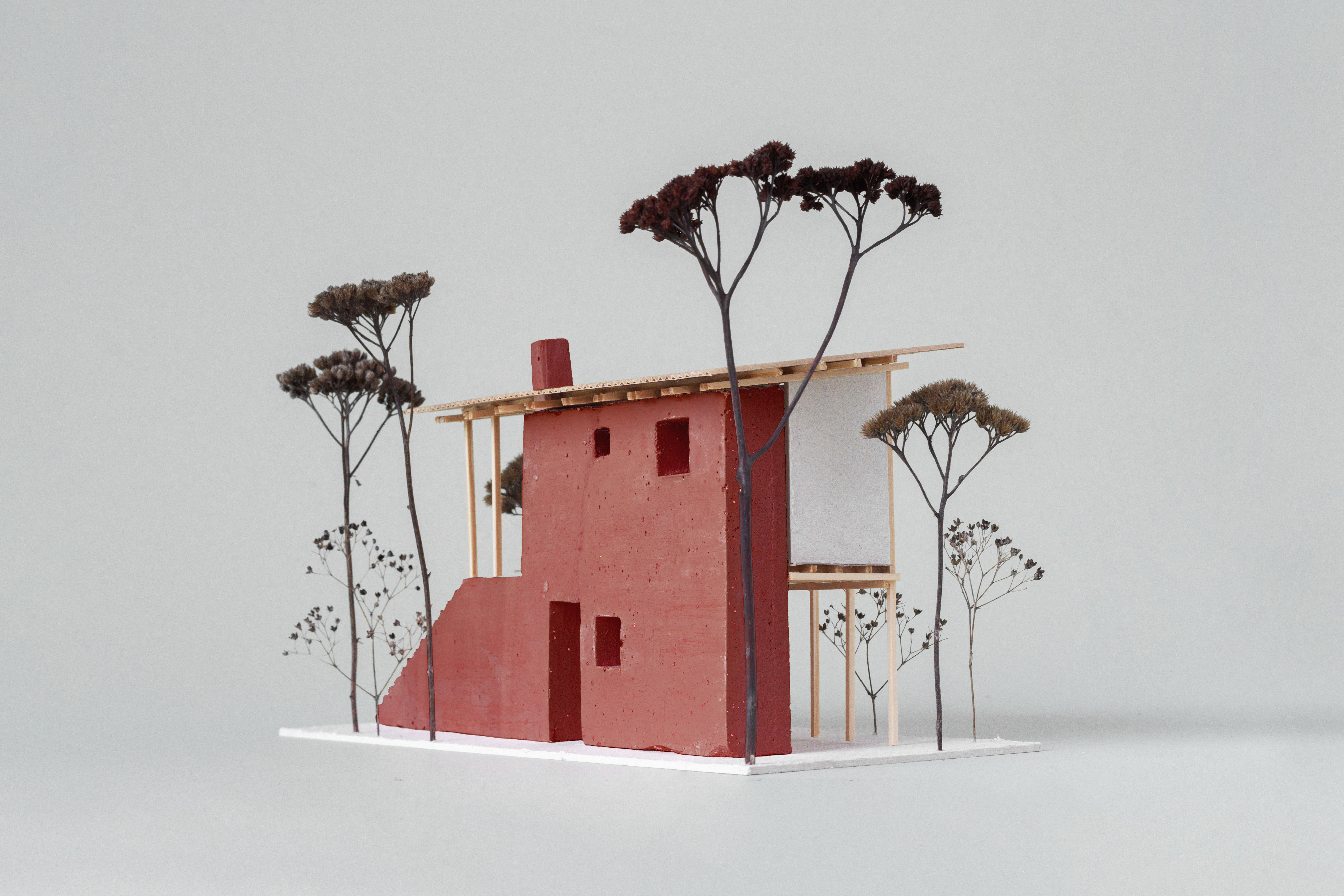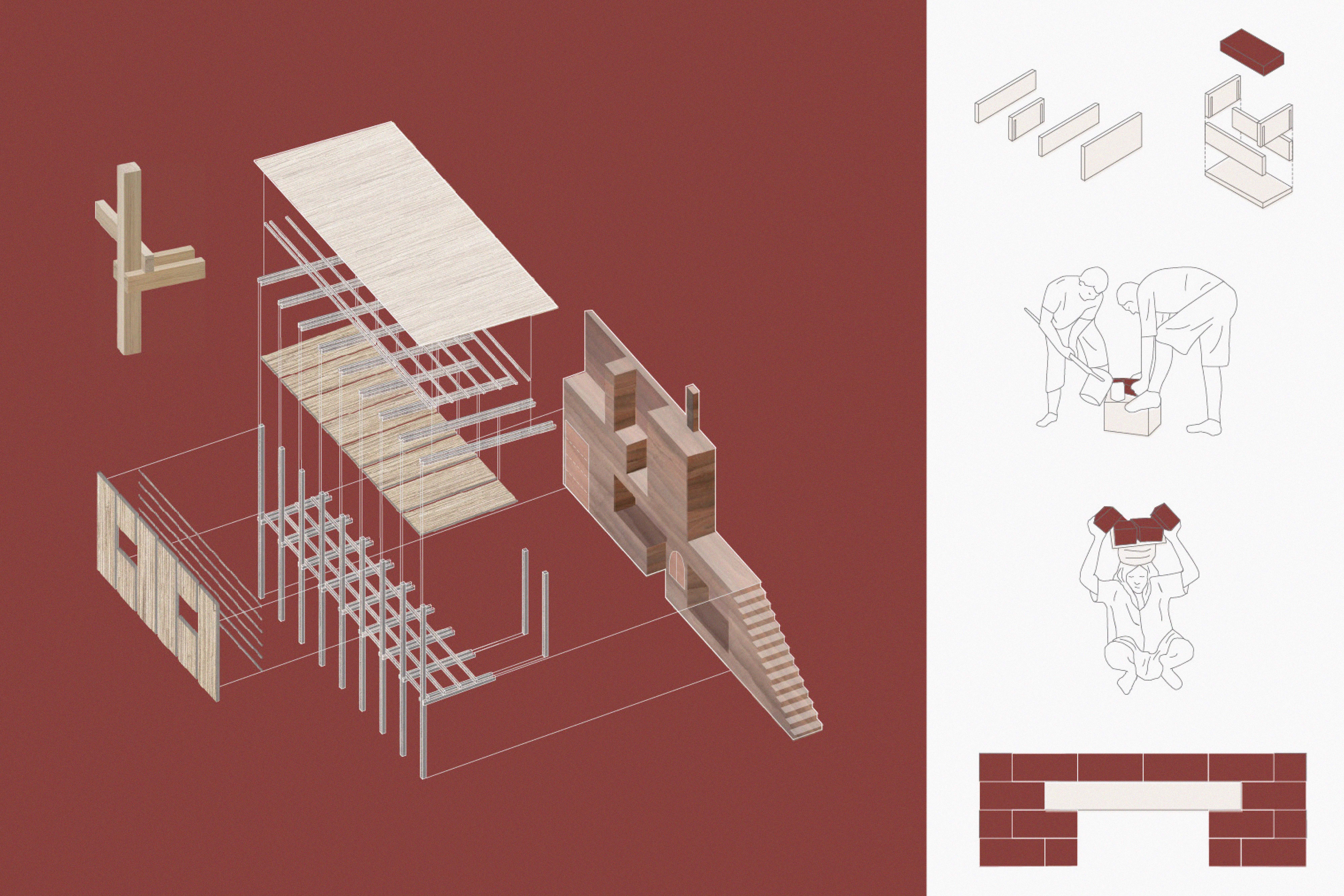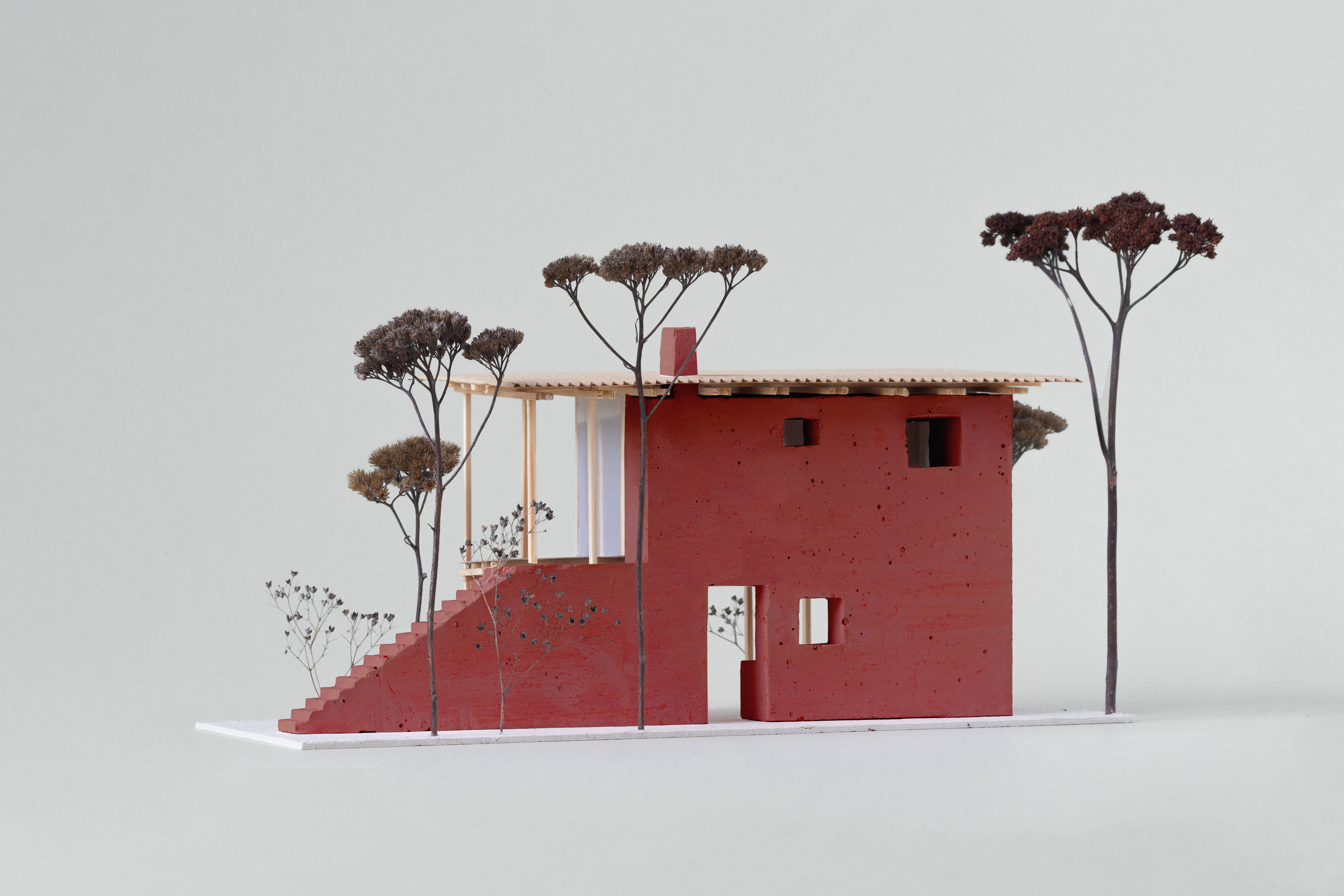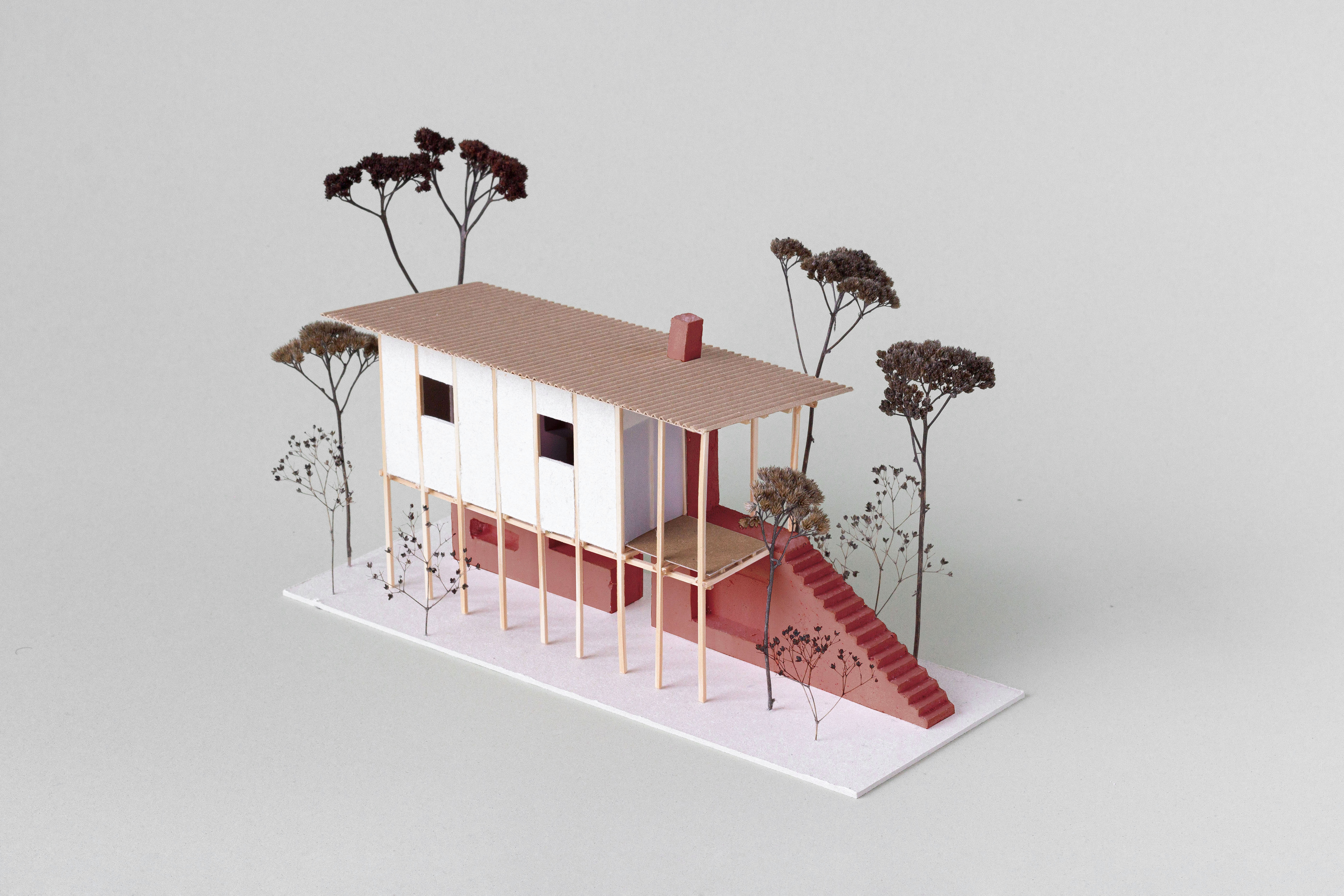
HUT Cambodia
category—competition
team—Eszter Jéger-Kaderják
location—Krong Kaeb (KH)
consultants—Dániel Baló, Tamás Bene
photos—Bertalan Bessenyey
year—2020
team—Eszter Jéger-Kaderják
location—Krong Kaeb (KH)
consultants—Dániel Baló, Tamás Bene
photos—Bertalan Bessenyey
year—2020
The hut was inspired by the local buildings of our project site, therefore it has two main bodies; a solid base, and a wooden structure that leans on it. The wall is constructed from soil bricks, that are manufactured locally. It is a monolithic block that functions as the base of the structure, but also absorbs necessary functions such as water drainage. Windows and hollows enlighten the strict shape while they serve different functions: stairs, chimney, oven and a load of storage space. A filigree, light wood structure “sits” on the wall and separates it into 2 floors. The bottom floor is a covered-open space that functions as kitchen and communal area, while the first floor provides accommodation.
